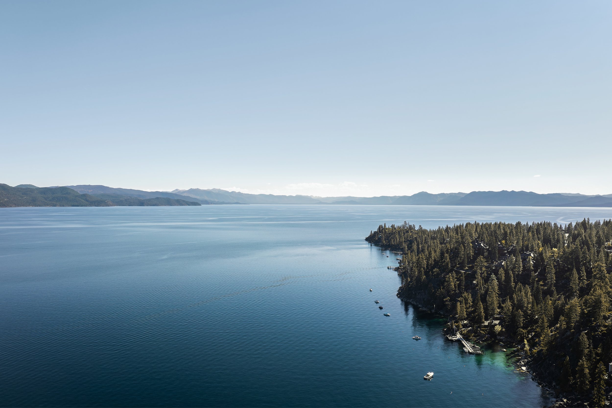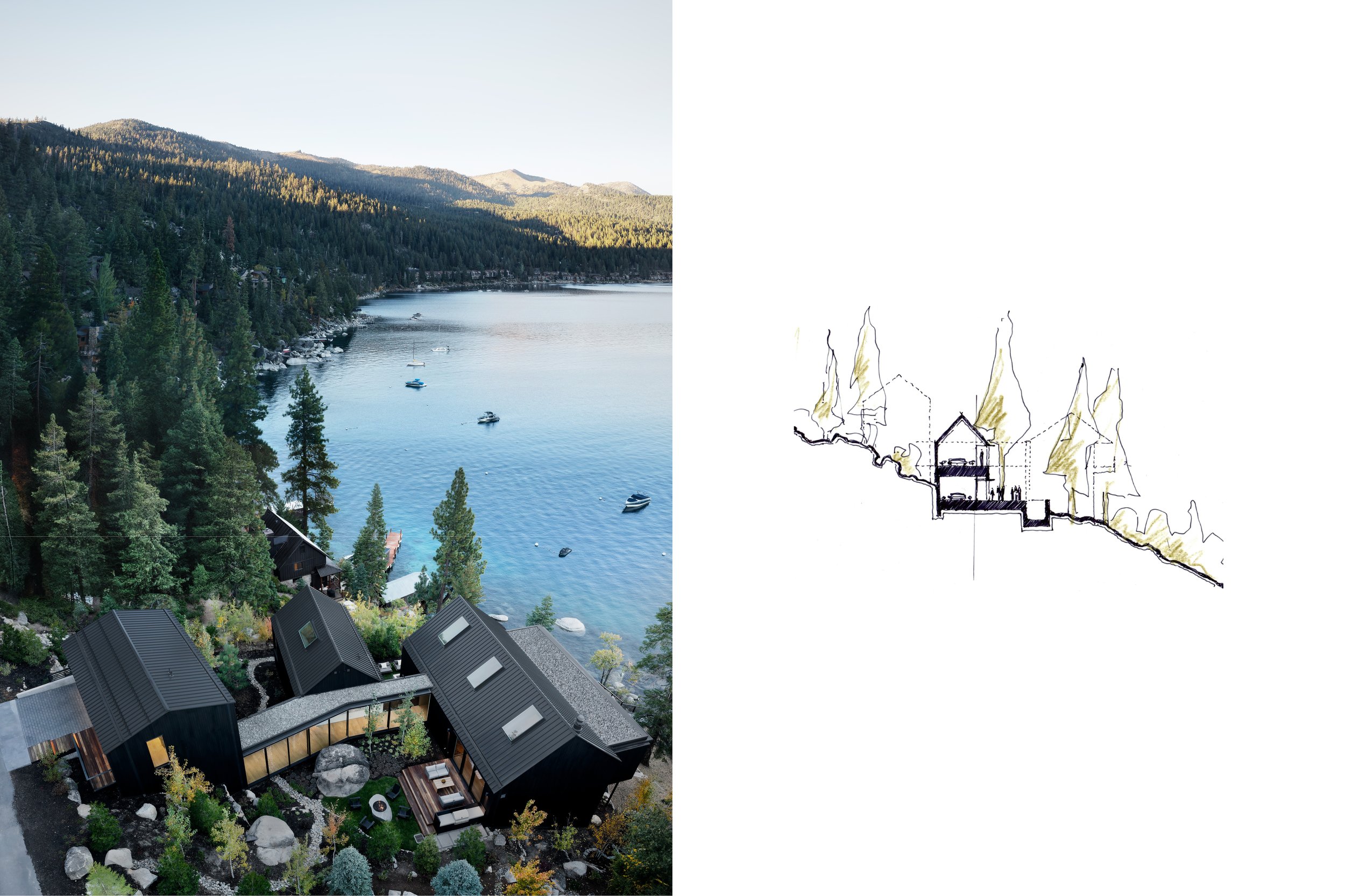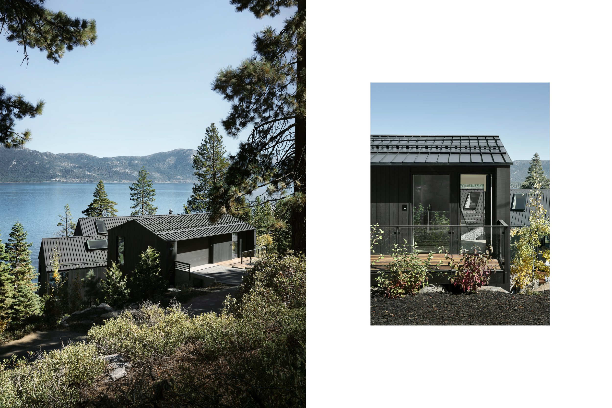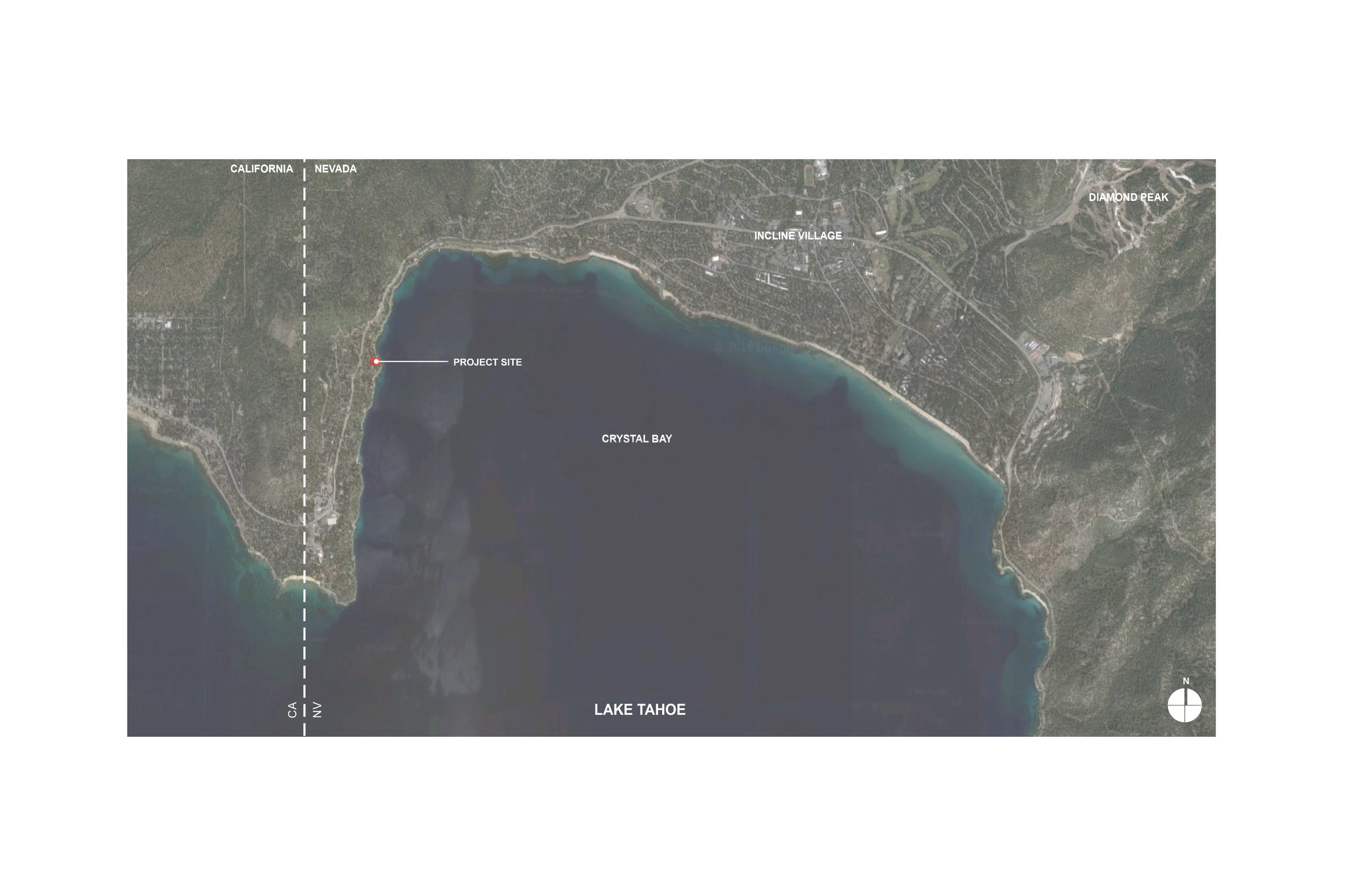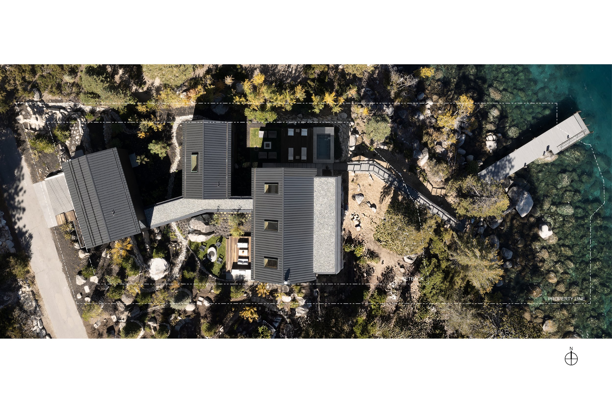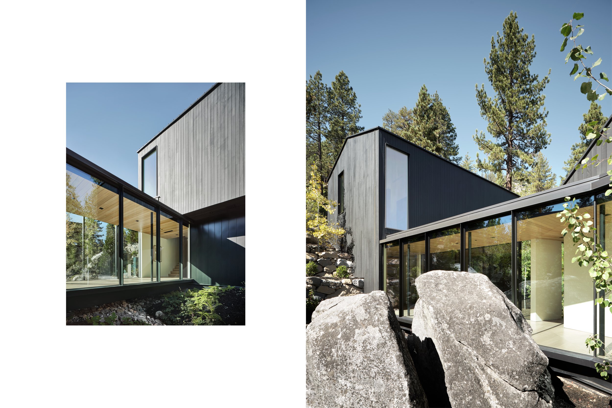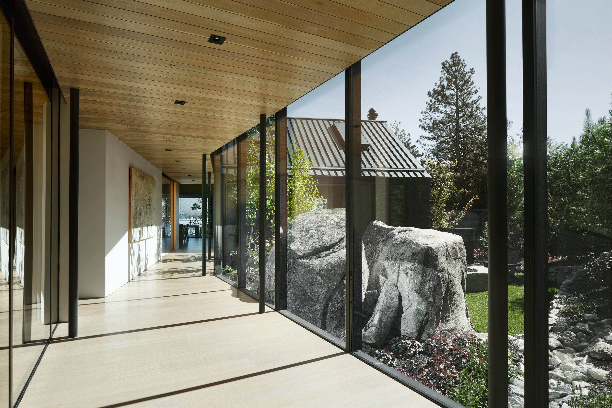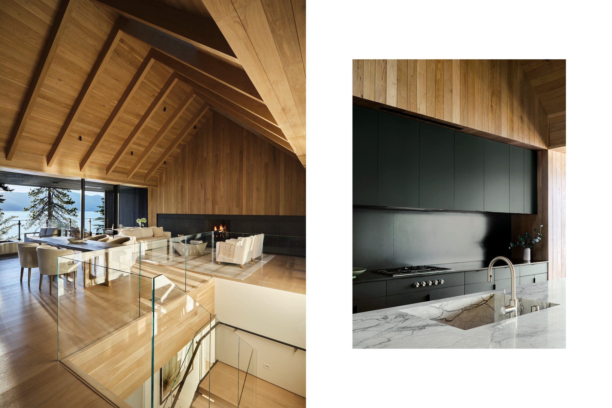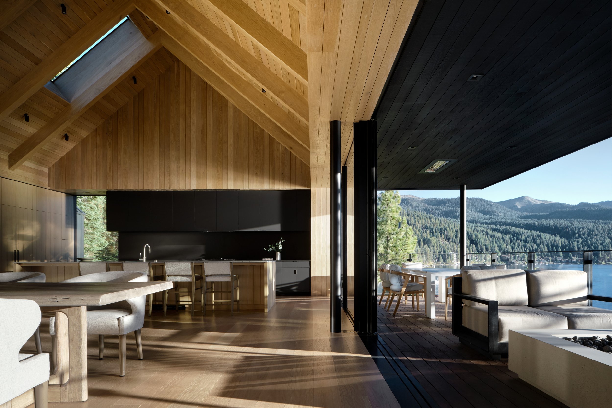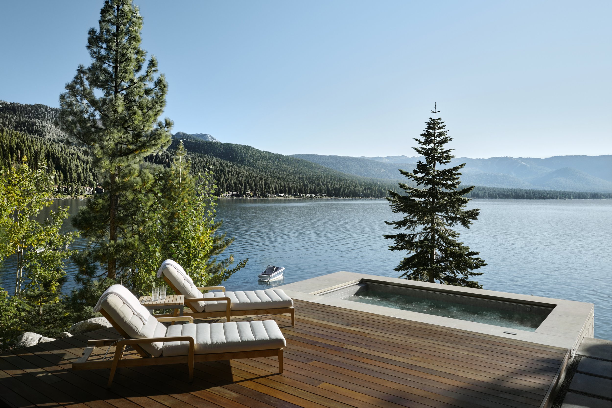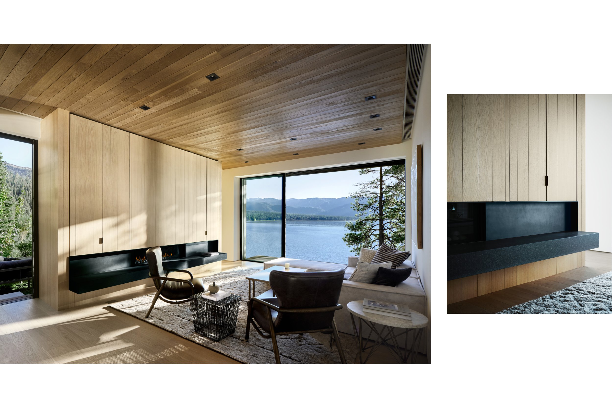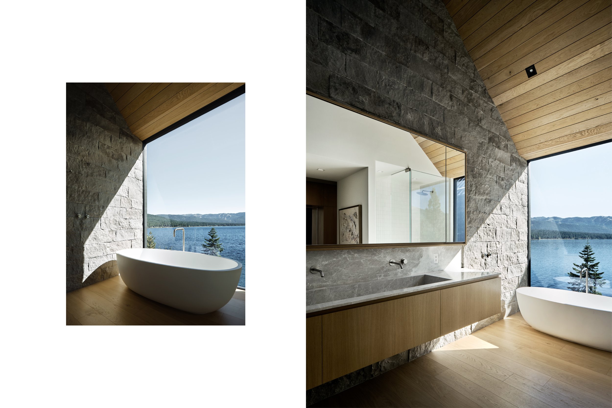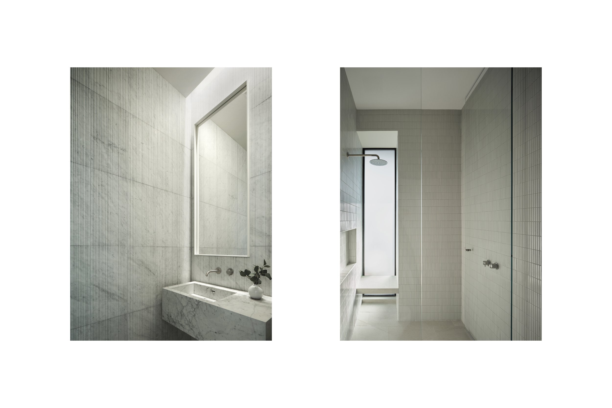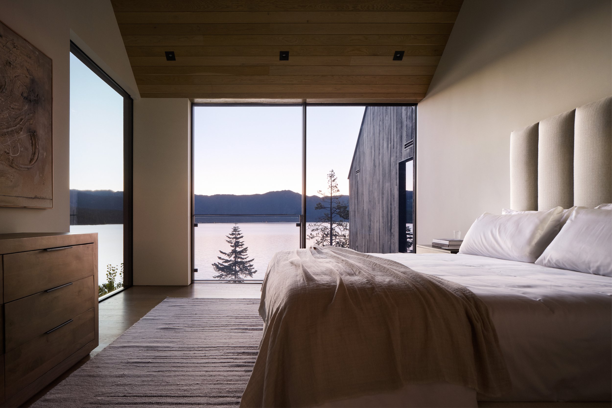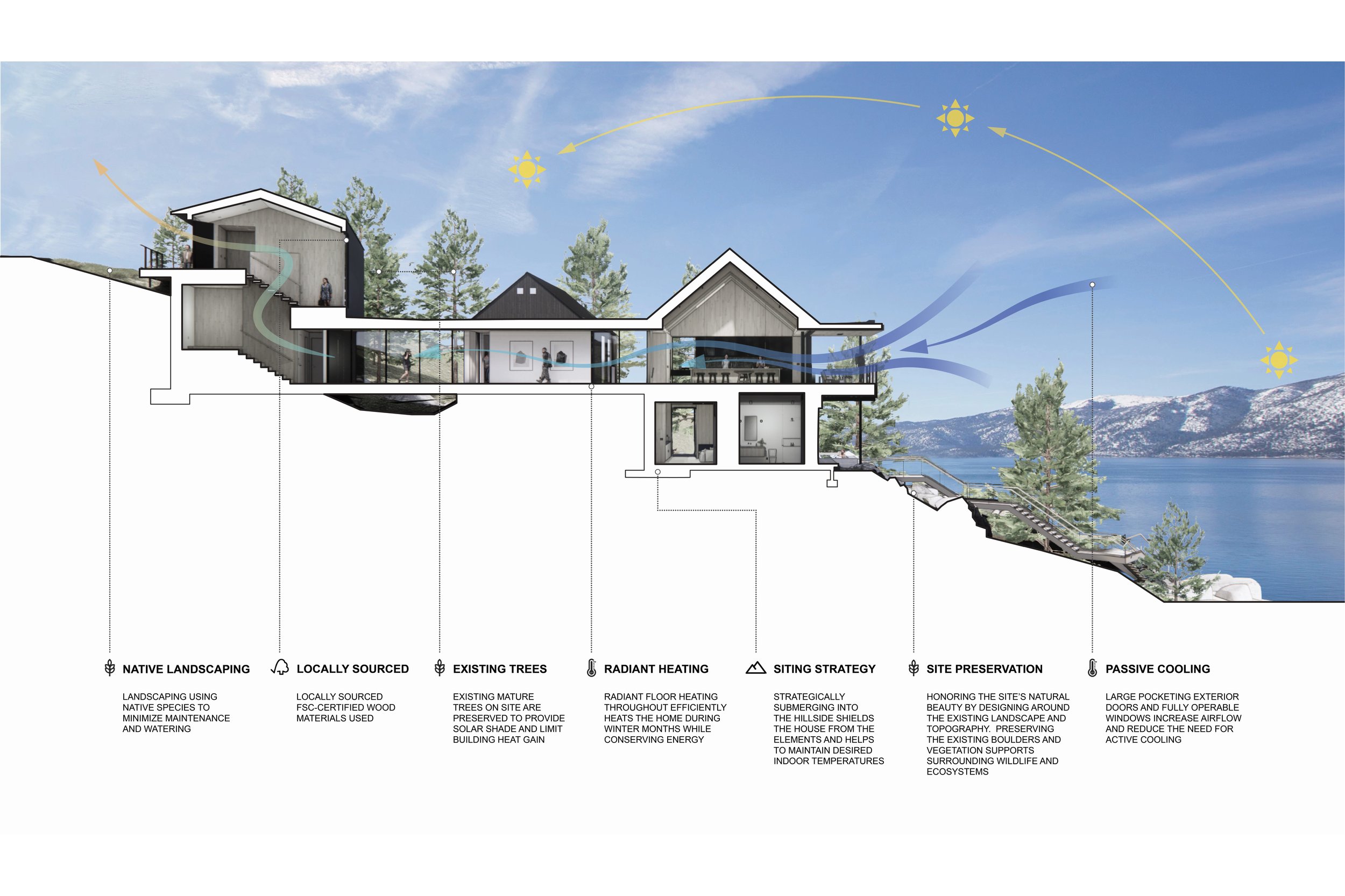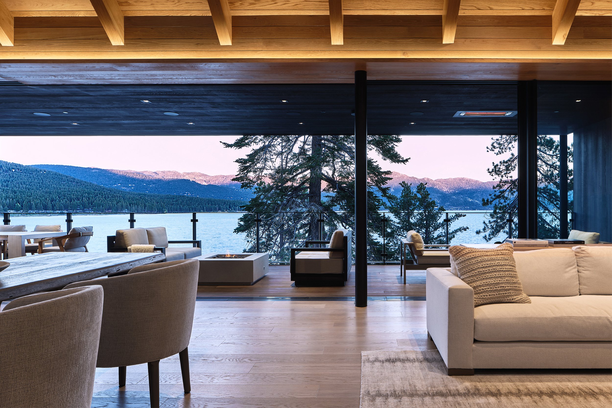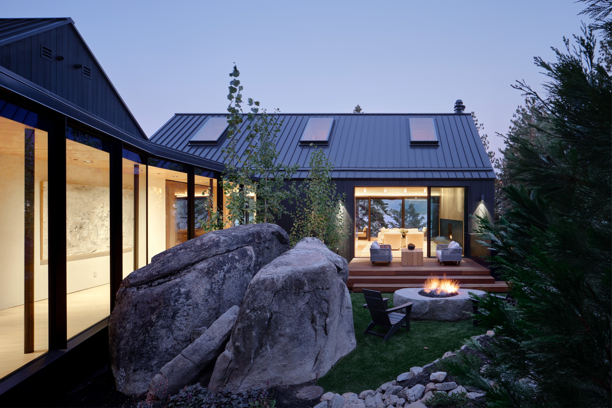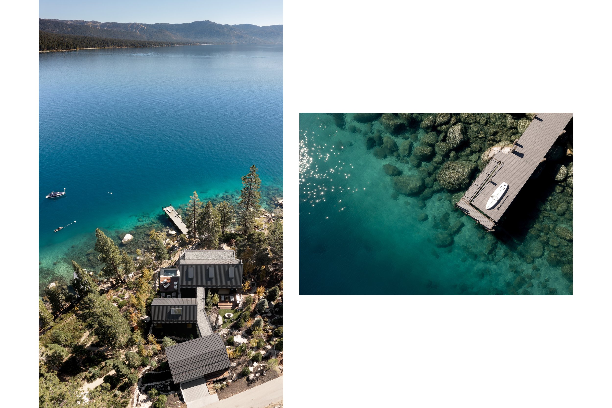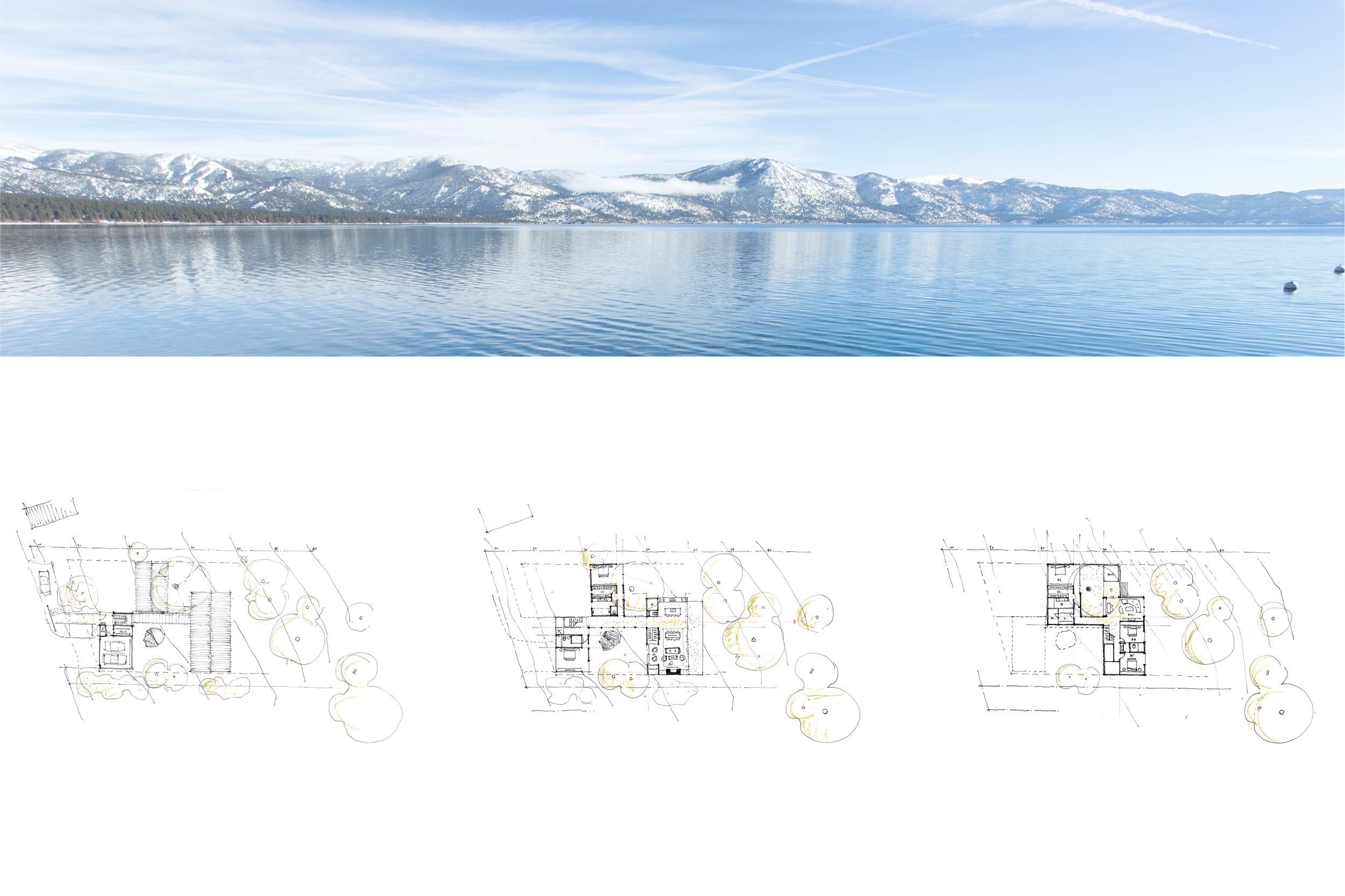LAKE TAHOE | CABIN(S)
The Lake Cabins is comprised of three discrete structures that traverse the rugged shoreline of Crystal Bay. Each cabin is strategically arranged around the site’s elemental intricacies with distinct connections to the Tahoe landscape and lake front below. The individual structures are linked by a glazed bridge whose footprint inflects around a pre-historic granite boulder. The unique arrangement of cabins create a sequencing of spaces that begins with an scenic viewing entry, descends past the residential cabins and culminates with a panoramic view of the lake. The great room and kitchen span the entire east facing facade of the final cabin from which projects a broad viewing deck. Nestled below are additional lake side bedrooms and the start of the outdoor entertainment area which include a fire pit, oversized hot tub, staircase and pier that leads to the water’s edge.
Team: Zac Rockett, Jason Ro, David Kornmeyer, Andrew Alexander Green, Anthony Giannini
Program: Single Family Residence
Location: Incline Village, Nevada
Size: 5,500 sf
Status: Built
2025 AIA San Francisco Design Awards | Merit Award
2024 The Chicago Athenaeum | American Architecture Award - Built
2024 Archello Awards | House of the Year Longlist
2024 SARA National Design Awards | Merit Award
2024 SARA California Design Awards | Merit Award
2023 AIA Nevada Design Awards | Honor Award
2023 The Chicago Athenaeum | American Architecture Award - Unbuilt

