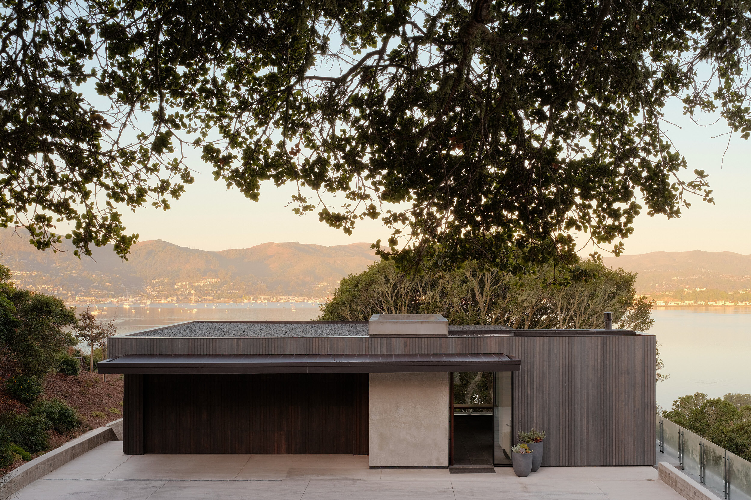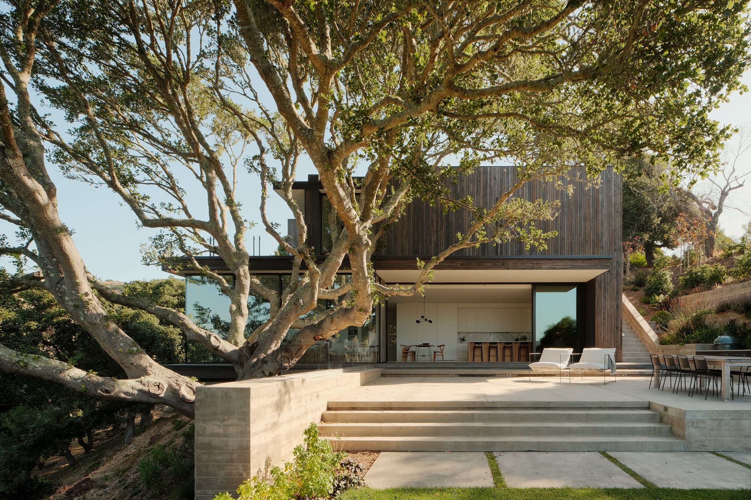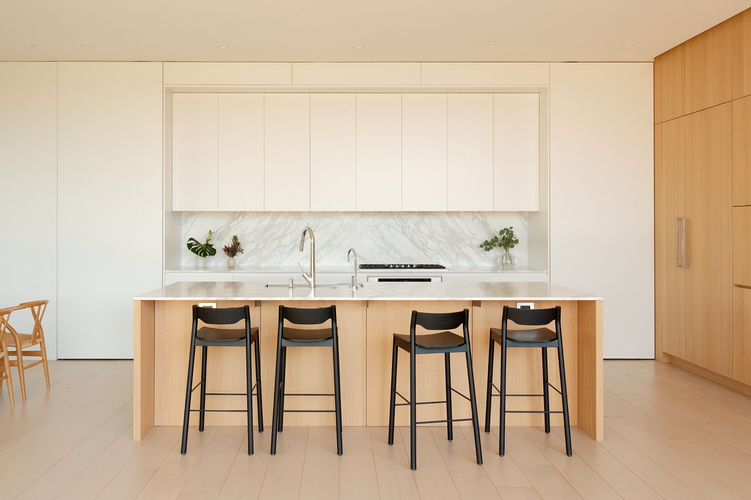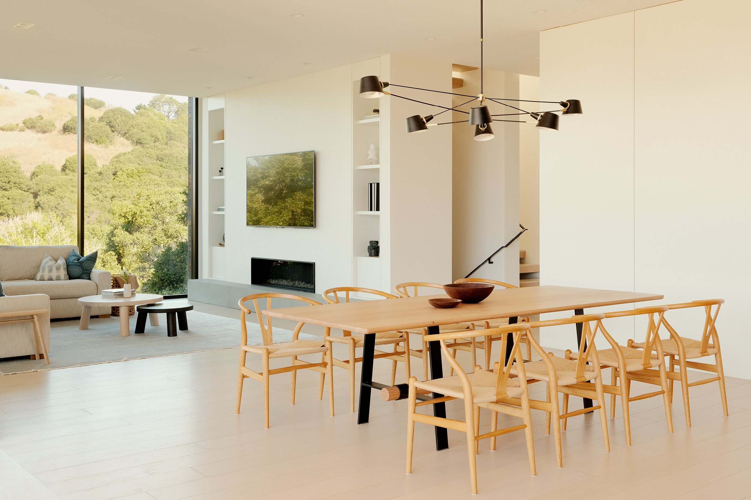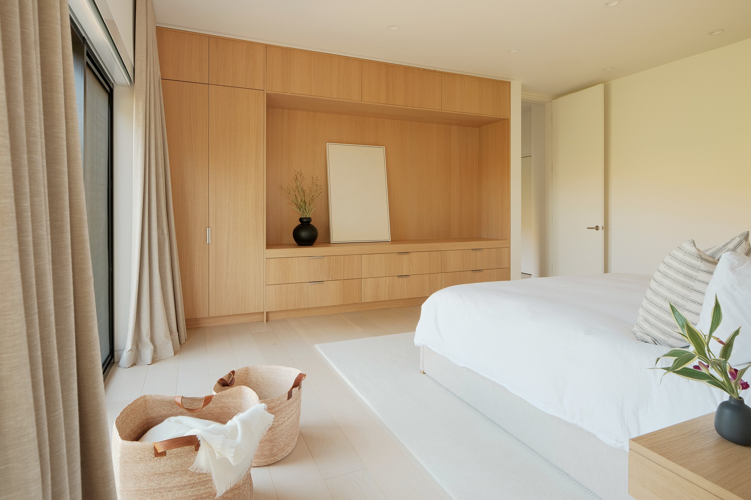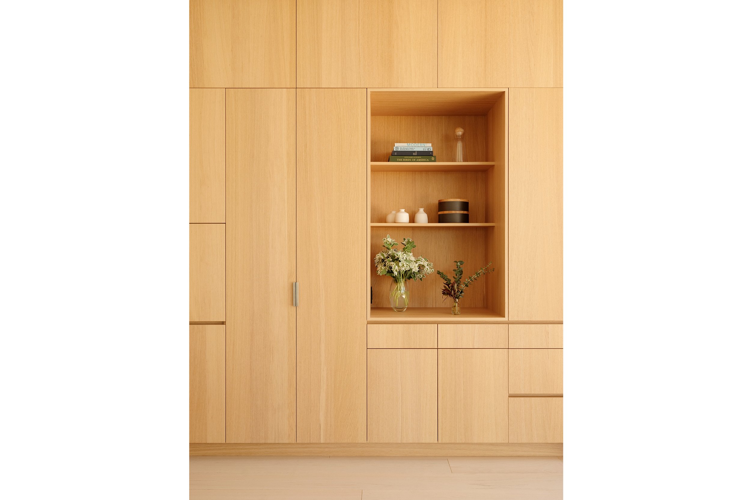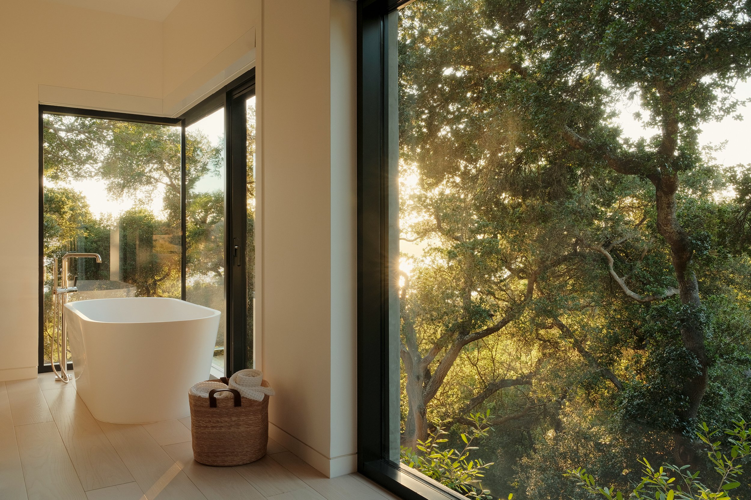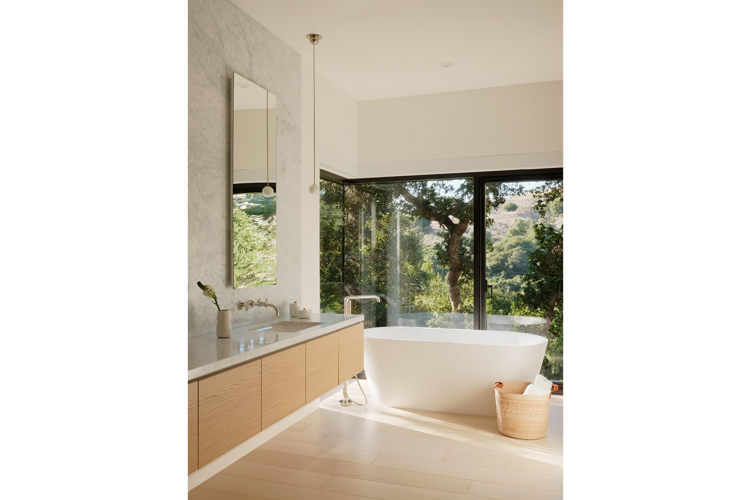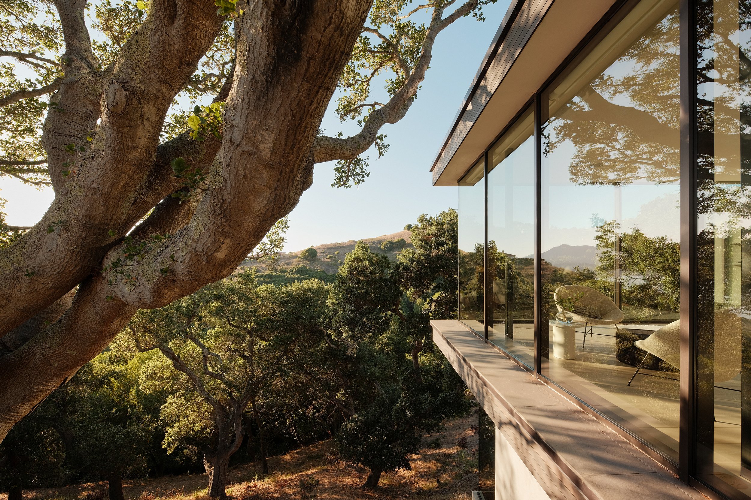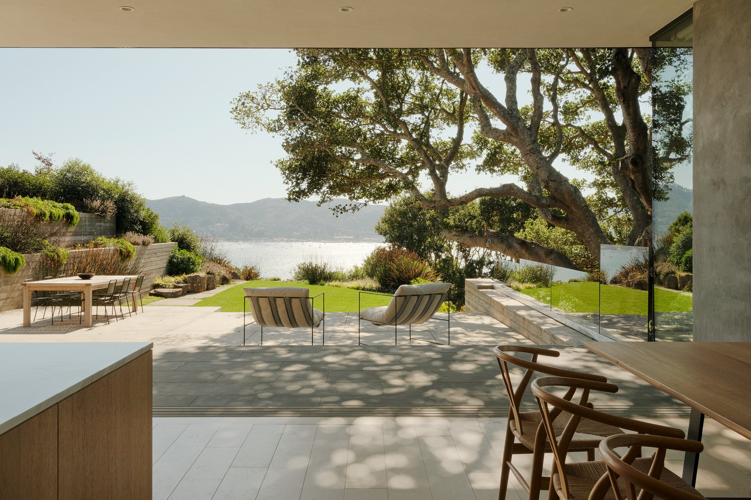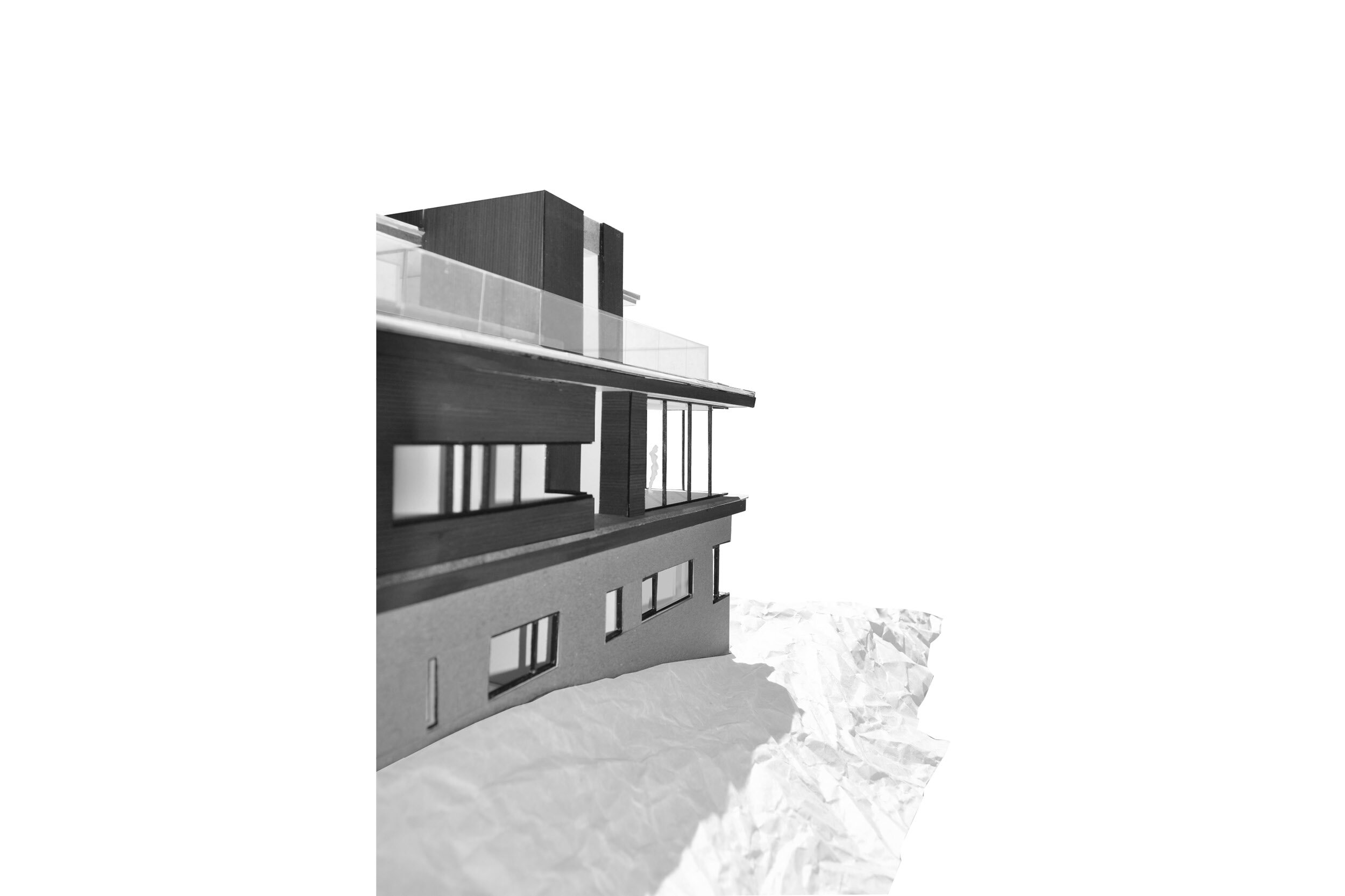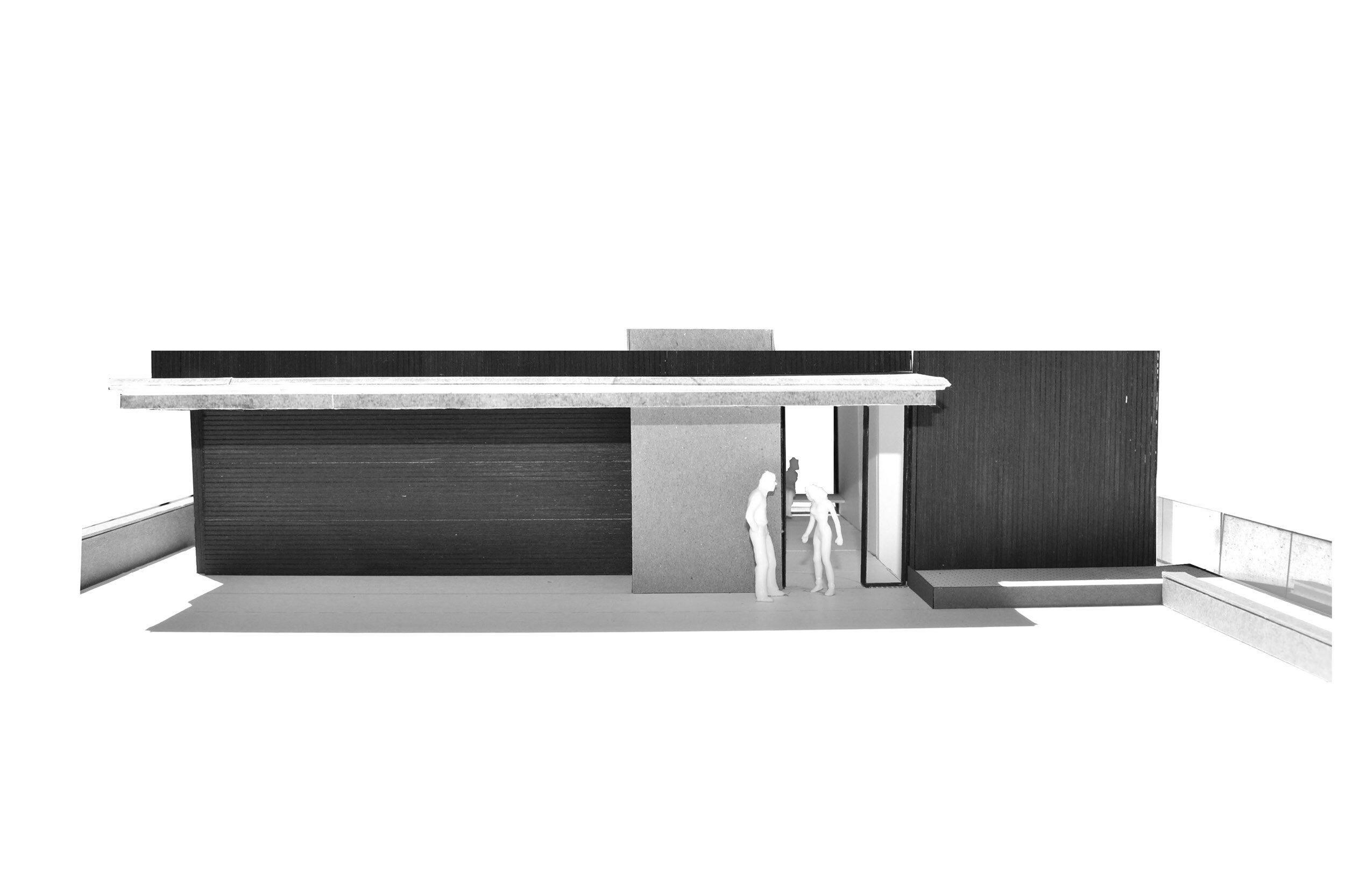SF BAY | HILLSIDE HOUSE
Occupying a six acre hillside parcel and constrained by access and local regulation, the Hillside House unfolds down an oak studded slope. The structure cuts itself into the land allowing discreet access from the top and concealing the two additional floors below from street view. The middle level houses the public activities of the home and cantilevers a glassy corner into the canopy of an ancient coastal oak tree. The dark cedar wood rainscreen skin allows the bulk of the house to recede into the groves and help to break down the scale of the house.
Team: Zac Rockett, Jason Ro, Matthew Granelli
Program: Single Family Residence
Location: SF Bay Area, California
Size: 6,100 sf
Status: Built
General Contractor: Interspace Builders
Structural Engineer: KL&A Engineers & Builders
Civil Engineer: BC Engineering
Landscape Architect: Jori Hook Landscape Architecture
Photographer: Joe Fletcher
+/- credits
Structural Engineer: KL&A Engineers & Builders
Civil Engineer: BC Engineering
Landscape Architect: Jori Hook Landscape Architecture
Photographer: Joe Fletcher

