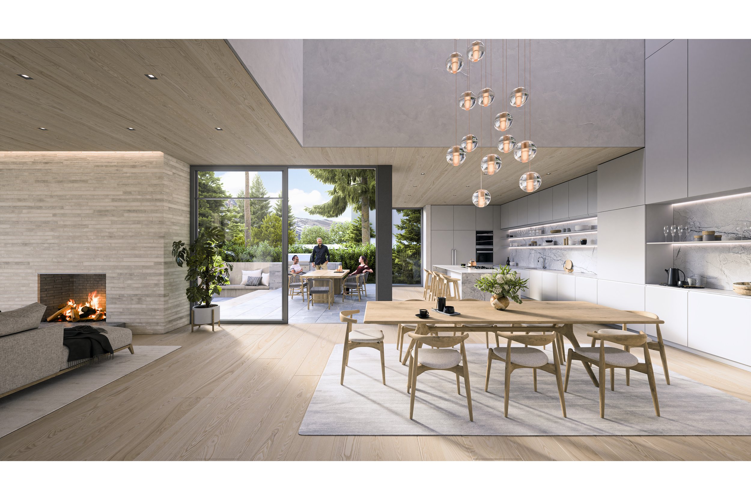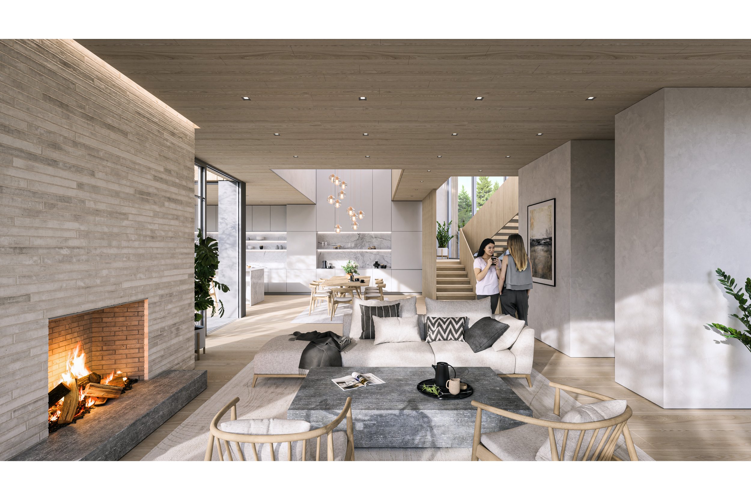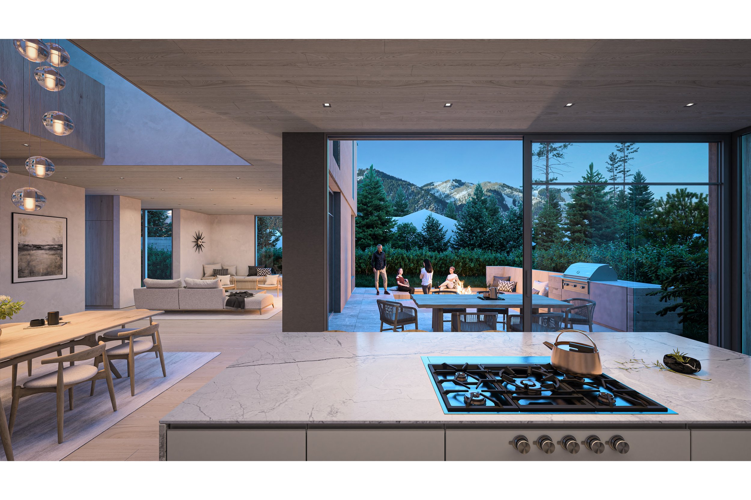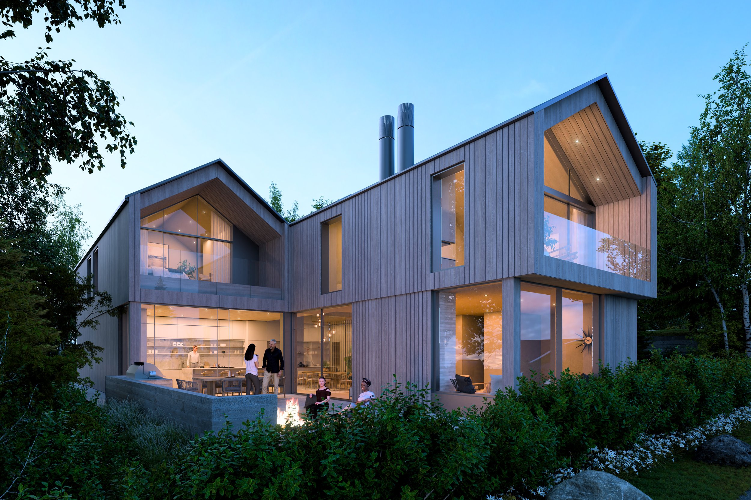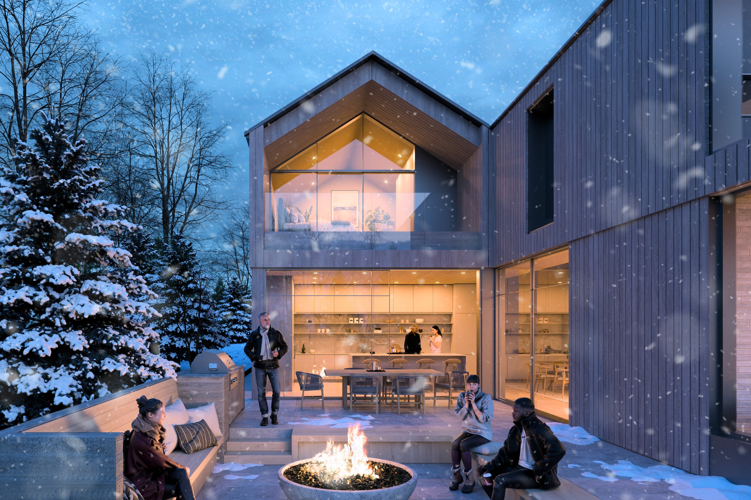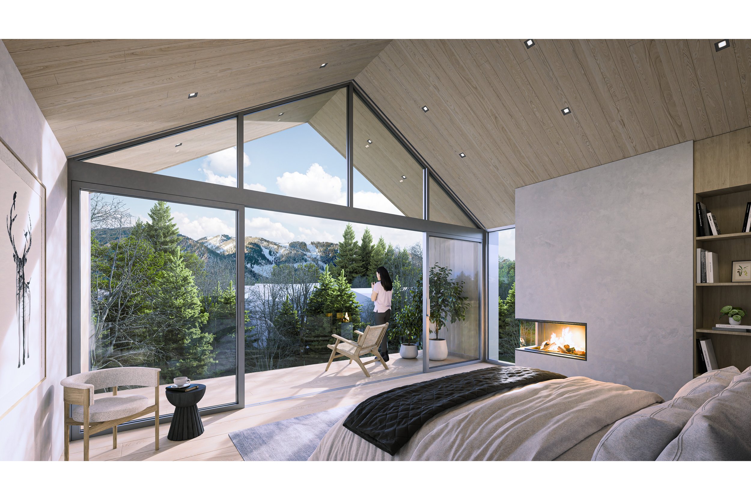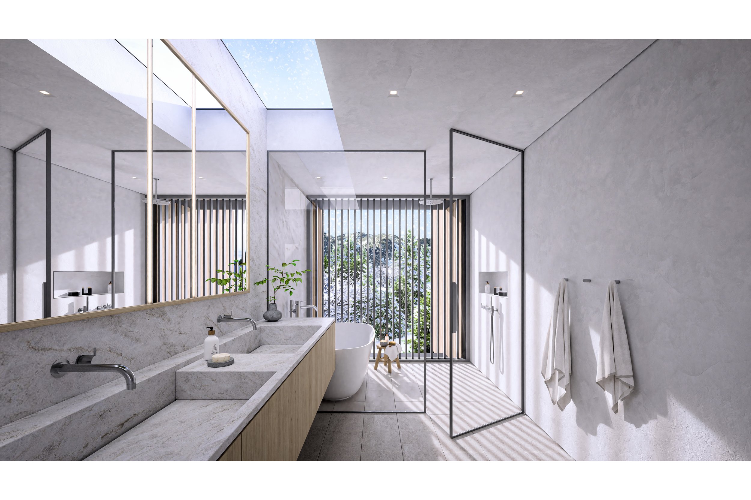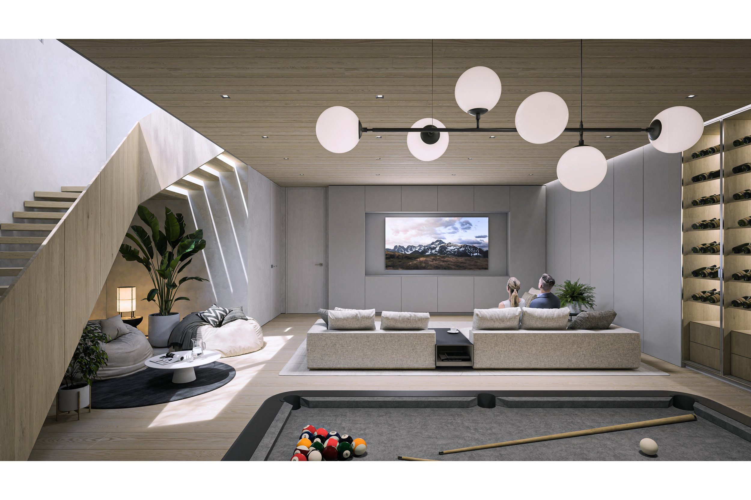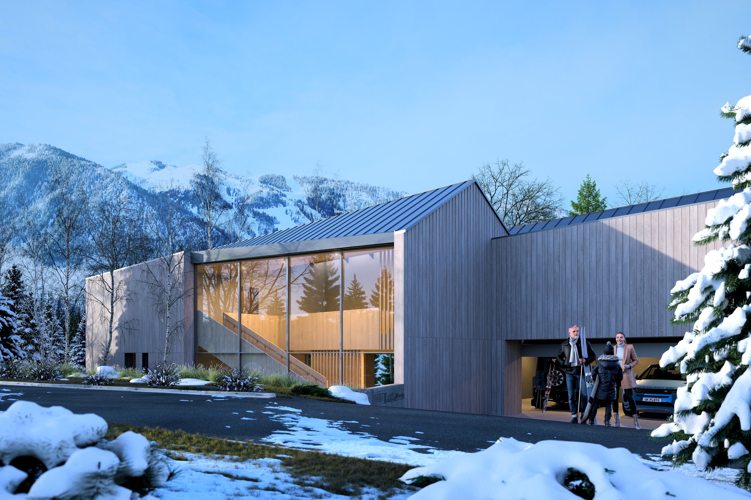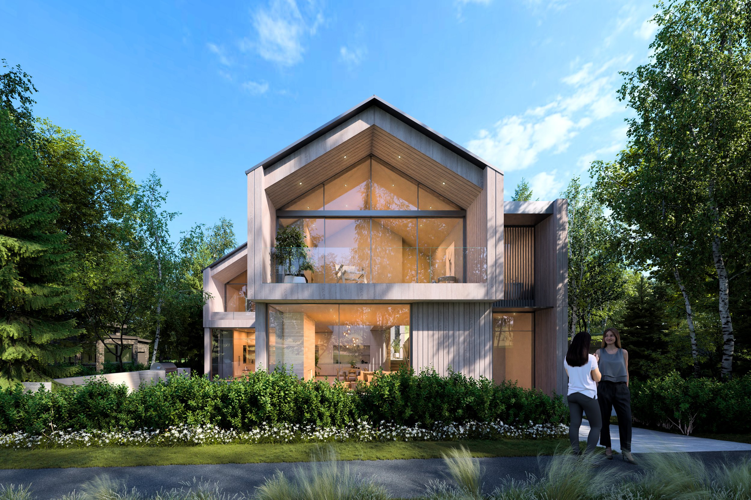ASPEN | HOPKINS RESIDENCE
Addressing an irregularly shaped corner lot, the design for this family residence employs a side by side arrangement of two gabled forms to create a pocket courtyard for gathering, while capturing and framing views of nearby Aspen Mountain. The interior arrangement of spaces pinwheel around the main stair which negotiates the trapezoidal geometry of the lot and creates a triple height connection between three levels of the house. A large, glazed, easterly facade admits early morning natural light into the deepest and lowest regions of the home and preserves a constant visual connection to the view of sky and mountains beyond. The material palette of lightly stained wood stitch the exterior volume and the interior spaces in a seamless manner and extend the spatial experience of the home. Interior walls receive a soft plaster treatment creating a muted and airy atmosphere accented with figured stone slabs at counters and bathrooms for moments of material richness.
Team: Jason Ro, Zac Rockett, Sean Satterfield, Dania Ghuneim
Program: Single Family Residence
Location: Aspen, Colorado
Size: 6,000 sf
Status: In-Construction

